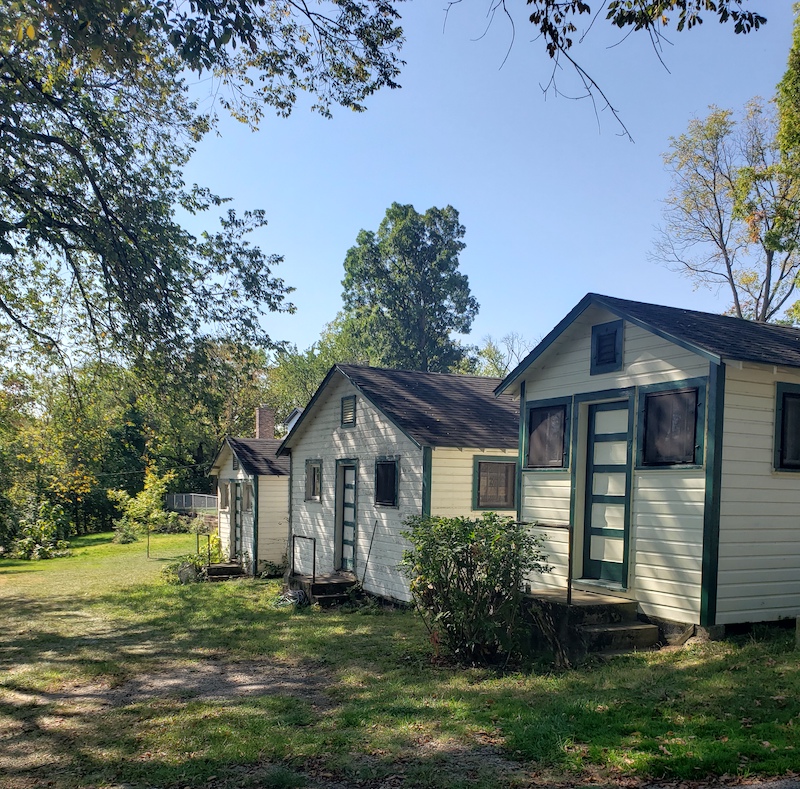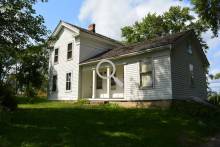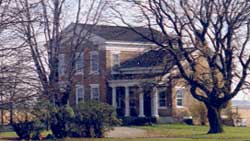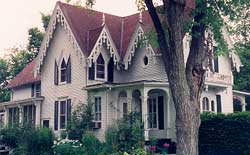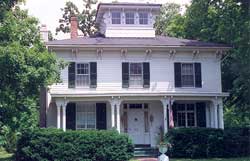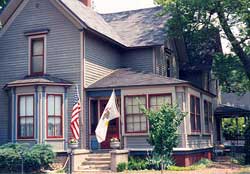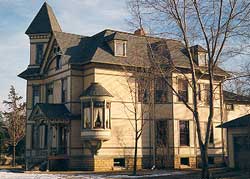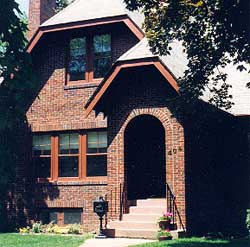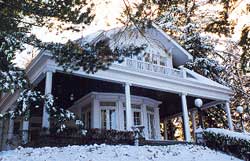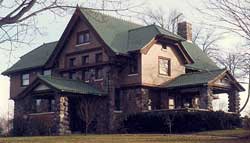Historic Site Plaquing
PLAQUING APPLICATION FORM (PDF)
Thank you for inquiring about the process of plaquing a historic site or structure located in McHenry County. We hope the required documentation (click above for pdf to submit) will provide a lasting record of the property, site, and structure. For a brochure addressing frequently asked questions, click HERE.
Plaquing a historic site or structure is an excellent means of calling attention to McHenry County's heritage. It is not a legal proceeding and thus does not interfere with the buying and selling of property. However, once a home receives a plaque, the plaque will remain with and on the structure or site if the house is sold.
• Plaquing by the McHenry County Historical Society does not make the site eligible for reductions in property taxes. However, state and federal governments offer historic preservation tax incentives.
• Plaquing also does not require you to open the site or structure to the public.
• Plaquing does not prohibit the owner from altering the structure or site (i.e., remodeling or additions).
However, if the alterations detract from the architectural or historic integrity of the structure or site, and upon review, the Historic Sites Committee determines that the structure or site no longer meets the Minimum Standard for plaquing, you will forfeit your privilege of displaying the plaque on the structure or site.
See List of all sites that have received plaques from the McHenry County Historical Society.
Plaquing criteria for McHenry County Structures or Sites:
| Architectural Significance of a Building | 20 points |
| Maintenance of a Building, Outbuildings or Site | 20 points |
| Historical Significance of a Building or Site | 20 points |
| Conservation of Original Architectural Details, Decorative elements, and Character of a Building | 20 points |
| Age of a Building or Site | 20 points |
Definitions:
1. Architectural significance: The building must represent a particular architectural style, construction technique, and design.
2. Maintenance of a building or outbuildings: The overall or general condition of a building or site. Is the building kept painted, tuck-pointed, and in good repair? (Building maintenance, however, should not detract from the structure's original appearance and character).
3. Historical significance of a building or site: The historical association of a building or site to local, state, and national history, county development, settlement patterns, and associations with county residents.
4. Conservation of architectural elements: The preservation of original, distinctive details and characteristics that define the aesthetic and architectural integrity of a building.
5. Age of a building or site: The date the structure was built and the date of any subsequent additions or remodeling. A site must be at least 50 to meet the minimum age requirement of the National Register of Historic Places.
Rev. 7/95
How to Confirm the Age of Your Home
At the time of purchase, ask the sellers for any information they may have about the house: Property abstracts, old deeds, names of previous owners, pictures, old letters, or papers with information about the house or any of its owners. Talk to neighbors and long-term residents in the area.
Get a legal description of the property. It will be contained in the title information. This "legal" will be used in many avenues of research.
The title company that issued the title insurance probably ran a title search on the property. A "chain of title" is necessary for house history research. It may be costly. Some local title insurance companies allow manual research in their title books free of charge.
The Recorder of Deeds office at the county courthouse has records open to the public. Clerks there will advise on how to use the Grantor-Grantee indices. Know the Property Identification Number and provide a legal description when you go there. The Grantor books indicate the seller, and the Grantee books indicate the buyer of the property. Date of sale, quit claim deeds (QC), warranty deeds (WC), "book and page" information, and brief legal description and other legal documents may be contained on microfiche in this office.
The County Treasurer's office at the courthouse has all real estate and personal property tax records on microfilm or fiche by date, township, and section number. In the "tax due" column, look for a significant increase in the tax amount, indicating a rise in value (a structure added).
The Township Assessor's office may have old records (from the late 1800s) that contain construction dates, crude floor plans, builders' names, building materials, etc. However, these excellent sources of information may be in storage, as the offices are mostly computerized, Ask questions, and give clerks time (weeks) to find the files.
City Records
Sanborn Fire Maps, 1880s through at least 1930
(found at the Historical Society, McHenry Public Library, or City/Village Halls)
Building Permits - begin in the late 1950s
Biographical information on early homeowners and business owners is available in the Research Library at the Historical Society.
Pictures, early postcards, abstracts, and business records may be found at the Historical Society or McHenry Public Library's Genealogical Room.
Agencies
Chicago Historical Society, 312/542-4600.
Their library contains catalogs of companies that put out house plans like Sears, Wards, and Budget. The library also includes information on Chicago architects.
Illinois State Historic Preservation Agency, Division of Preservation Services, Old State Capitol, Springfield, IL 62701, 217/785-4512.
Help with National Registers, grants, architects, and local government services.
McHenry County Historical Society Research Library, 815/923-2267
6422 Main Street, P.O. Box 434, Union, IL 60180
By pre-arranged appointment only
There is a user fee, but it is free to members. Copy and image fees apply.
Northern Illinois University, 815/753-1779
For the Illinois Regional Archives Depository. Microfilmed records from the county are deposited here. Call and ask what local information is available.
Newspapers on Microfilm
McHenry Plain Dealer found at McHenry Public Library
Nunda Advertiser and The Herald found at Crystal Lake Public Library.
Woodstock Sentinel, found at the Woodstock Public Library
Marengo Republican found at the Marengo Public Library.
Harvard Herald, found at the Harvard Public Library.
These are essential sources of building information, often including detailed descriptions of styling and layout by builders and contractors.
Call local libraries regarding house history research materials available.
Old Telephone Books
Yellow Pages lists builders, contractors, and businesses from at least 50 years ago.
Please share any additional sources with us so we may direct others.
 © 2025 MCHS- All Rights Reserved.
© 2025 MCHS- All Rights Reserved.

